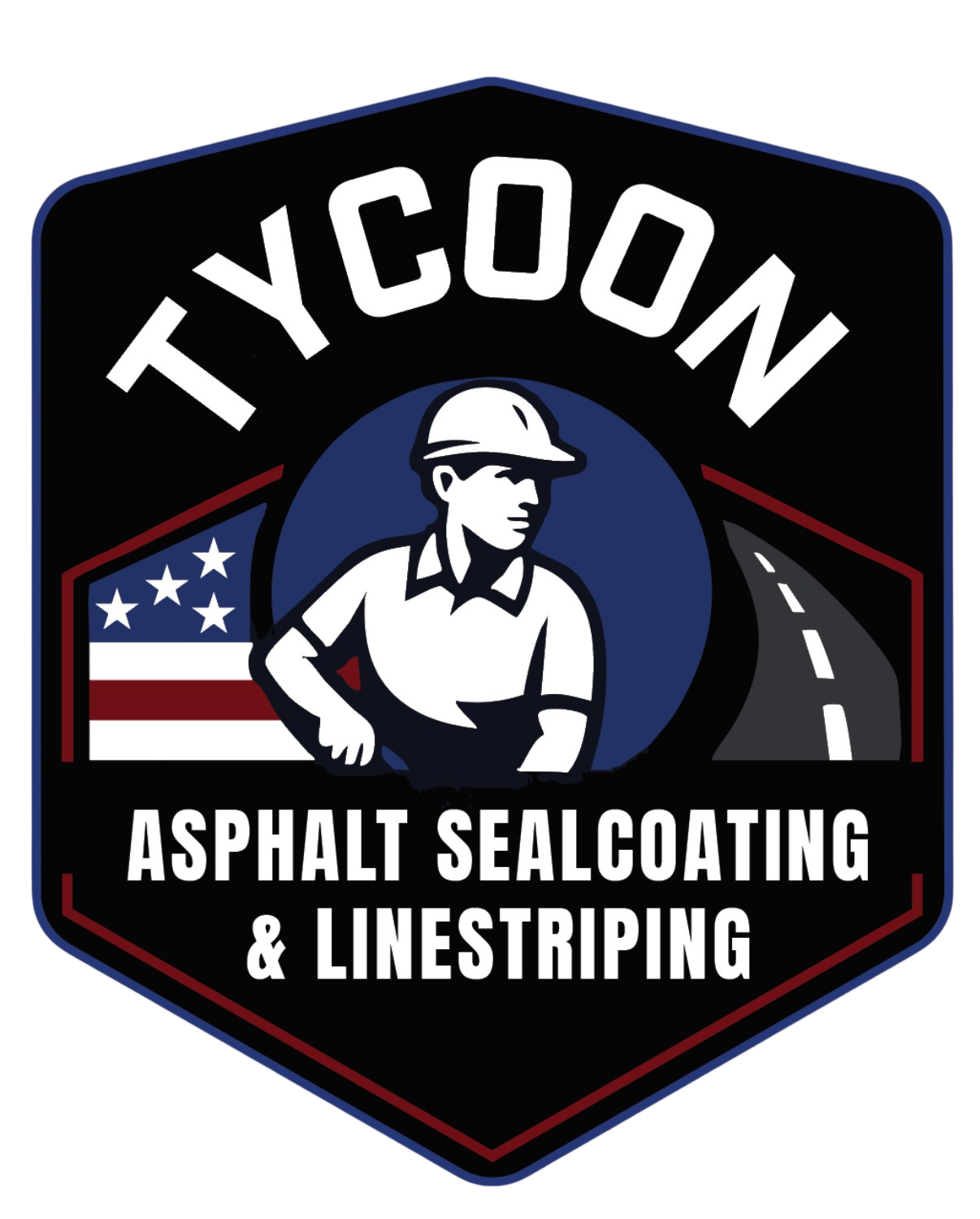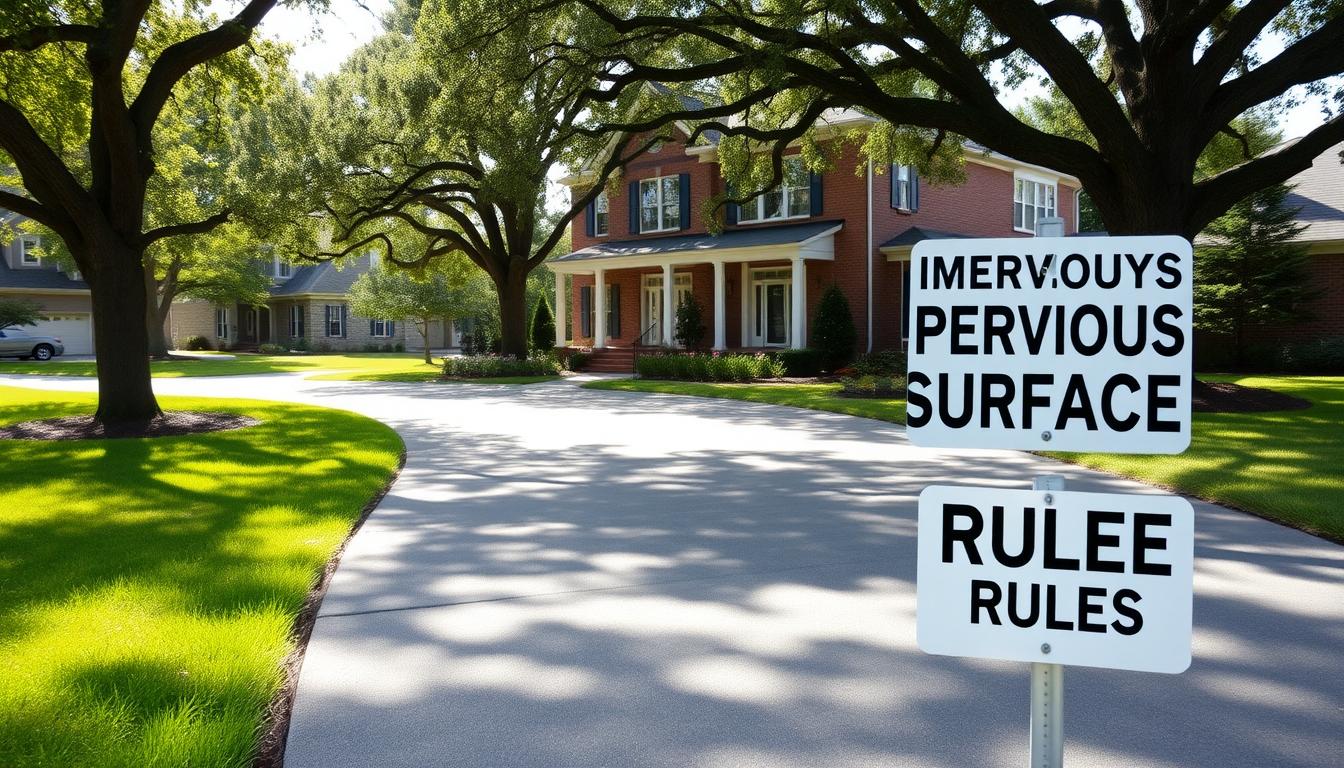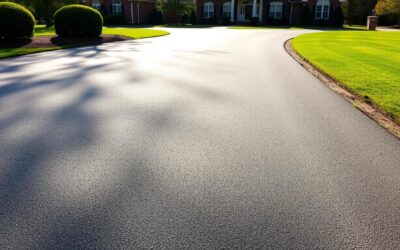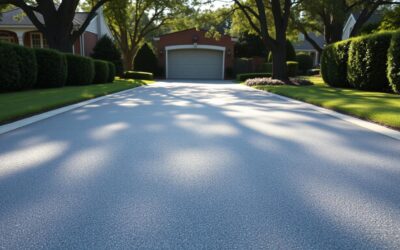We often start a project by asking simple questions: what counts toward our lot, and how will added hard areas affect water and runoff? Understanding local rules helps us protect our property and avoid costly delays.
Hard areas like pavement, walkways, patios, and building footprints increase stormwater and carry pollutants into streams and lakes. That extra flow raises flood risk and erodes banks, so managing these parts of the land matters for our neighborhood.
In this guide we will check local regulations, calculate existing area, and choose designs that meet standards and fit our yard. Smart choices—narrower access ways, shared entries, and better materials—can lower runoff, boost infiltration, and cut long-term costs.
We’ll point to practical steps, reliable resources, and simple ways to match development plans to requirements. Small design shifts can improve water quality and ease the burden on stormwater systems.
Understanding impervious surfaces and why our driveway design matters
Before we pick materials, we map how added hard areas change where water goes on our lot. A clear definition and a few examples let us see how small choices add up.
What counts on a residential lot
We define impervious surfaces simply: any built area—like pavement, roofs, or solid decking—that stops water from soaking into the ground. Common residential items include rooftops, sidewalks, parking pads, patios and buildings.
How added area changes flow and water quality
More paved area raises runoff volume and speeds flow to storm drains. That extra flow can overwhelm systems and cause local flooding.
Runoff also carries pollutants — oil, grease and sediment — away from our yards and into streams, lowering water quality downstream.
Small design moves with big impact
We can reduce total impervious area by narrowing entries, limiting parking footprints, or disconnecting sidewalks to drain into vegetation. Vegetated strips and bioretention islands slow and filter flow where space allows.
Understanding what counts toward totals helps us plan smarter, meet regulations, and protect our neighborhood’s water resources.
Impervious surface rules Charlotte driveway: how local zoning and watershed protections shape what we can build
The place we live and its zoning district decide how much hard area we can add and where it may go.
Zoning and watershed protections set limits by district, so lot use and development options vary across neighborhoods. Stormwater management offices track allowed totals and may issue a tracking permit when thresholds are met.
Before we pave, we contact zoning review, permitting, and stormwater management to get current requirements for our site. A licensed surveyor’s plot plan is commonly required to show existing and proposed area for accurate review.
Permits, surveys, and stormwater tracking: who we contact before we pave
Setbacks and yard limits affect where parking and access areas fit, so we check setback lines early. Parking standards, including parking spaces and pad dimensions, are part of zoning and development requirements.
Clear site plans with dimensions, materials, and proposed use smooth approvals and reduce back-and-forth. Regulations can evolve as planning, public works, fire officials, developers, and residents work together to better manage impervious area and protect water quality.
Aligning our plan with local resources and system protections keeps timelines steady and helps preserve neighborhood water quality.
How we calculate our property’s impervious area and plan a compliant driveway
We begin by gathering precise site measurements so our totals are defensible. A current survey or plot plan from a licensed surveyor is the backbone of our plan and is usually required for submittal.
Gathering the right documents
We collect the plot plan, any prior permits, and notes on existing buildings, patios, sidewalks, and pavement. These items show what already counts toward the total.
Measuring and totaling existing area
We measure each feature in feet, convert width × length to square feet, and add those amounts. That total tells us current area used and how much more we may add under zoning limits.
Driveway math and material notes
For proposed driveways we record width and length, show the math, and list materials. Some permeable materials may be treated differently in reviews, so we document what we will use.
Checking limits and filing
Before we finalize the plan, we compare our totals to local requirements and check if a stormwater tracking permit is needed. We keep a clear record of calculations and site notes for reviewers and future development.
Design methods and materials to reduce impervious area and manage runoff
Small design shifts often yield big gains in reducing paved area and managing stormwater on our lots. We can pair materials and layout moves to cut the hard area we add and boost infiltration near where water falls.
Permeable options for parking and short-term spaces
We review permeable pavers, porous asphalt, and open-graded gravel as direct methods to let water pass through and soak into the ground. These materials lower runoff and can reduce winter sanding and salt needs.
Site design strategies that shrink total area
We consider shared access, shorter setbacks, and narrower widths to reduce driveway length and the area paved for vehicles. Smaller parking spaces for guests can use reinforced turf or permeable pavers to limit hard surfaces that count toward totals.
We also add green features like rain gardens, bioswales, and planted islands near cul-de-sacs to slow and treat runoff before it reaches drains. Simple grading to direct sheet flow into landscaped areas improves infiltration and reduces erosion.
As we choose materials and methods, we weigh durability, upkeep, and cost. We document how each choice reduces runoff and aligns with local stormwater goals so reviewers see a practical, maintainable plan.
Putting it all together today: a clear path to compliance and better water quality
Let’s bring the pieces together so our plan meets local limits and improves runoff control on the property. We confirm the allowed amount, total existing impervious surface, and set a clear target for new work.
Next, we size driveways and parking to fit that amount, pick materials and methods that reduce total surface, and place the access to avoid needless paving. We add green features to boost infiltration and lower runoff volume.
We document final dimensions, show a simple diagram, and prepare a clean submittal package reviewers can read quickly. We schedule routine maintenance for pervious areas so long-term performance stays strong and neighborhood water quality improves.




0 Comments