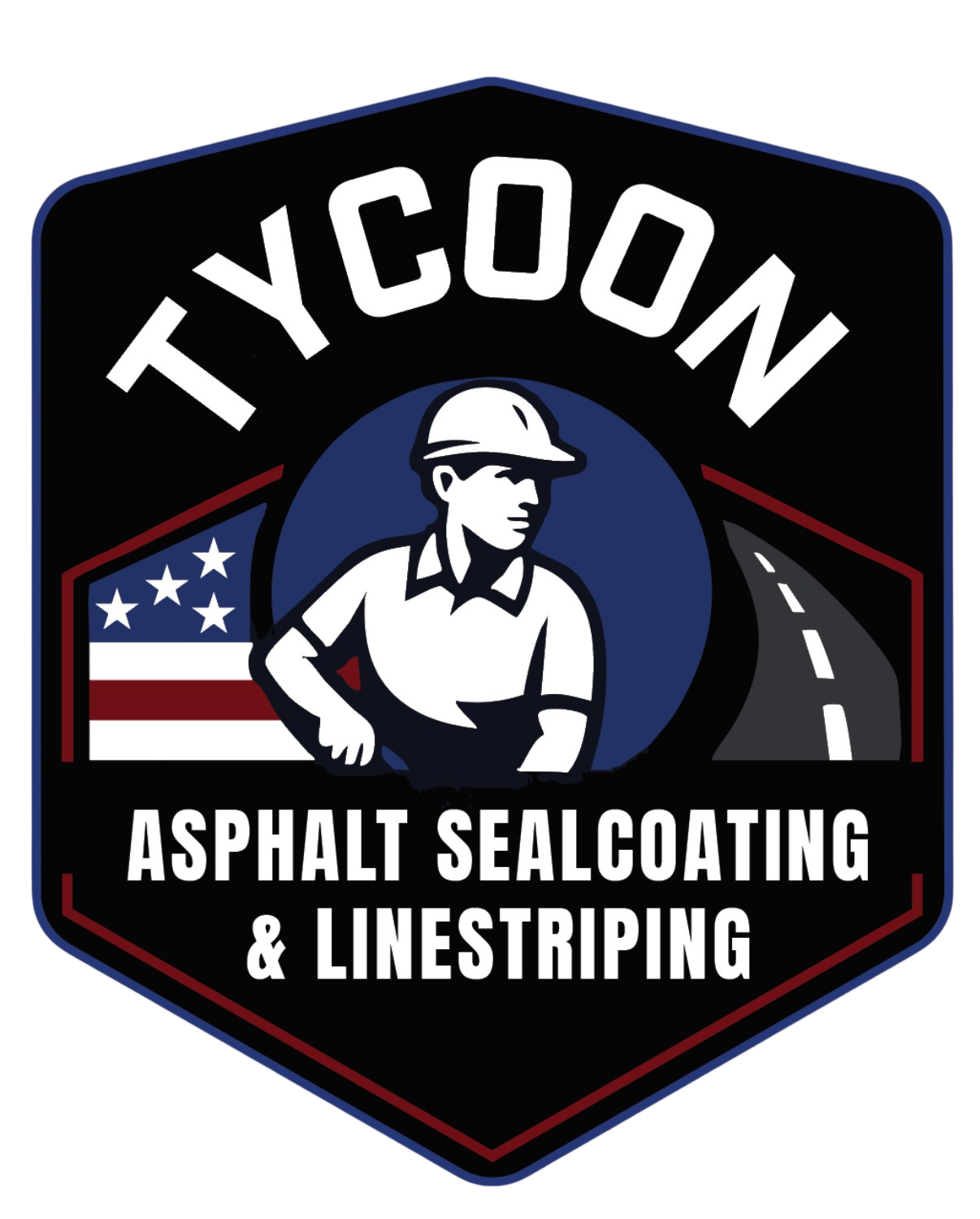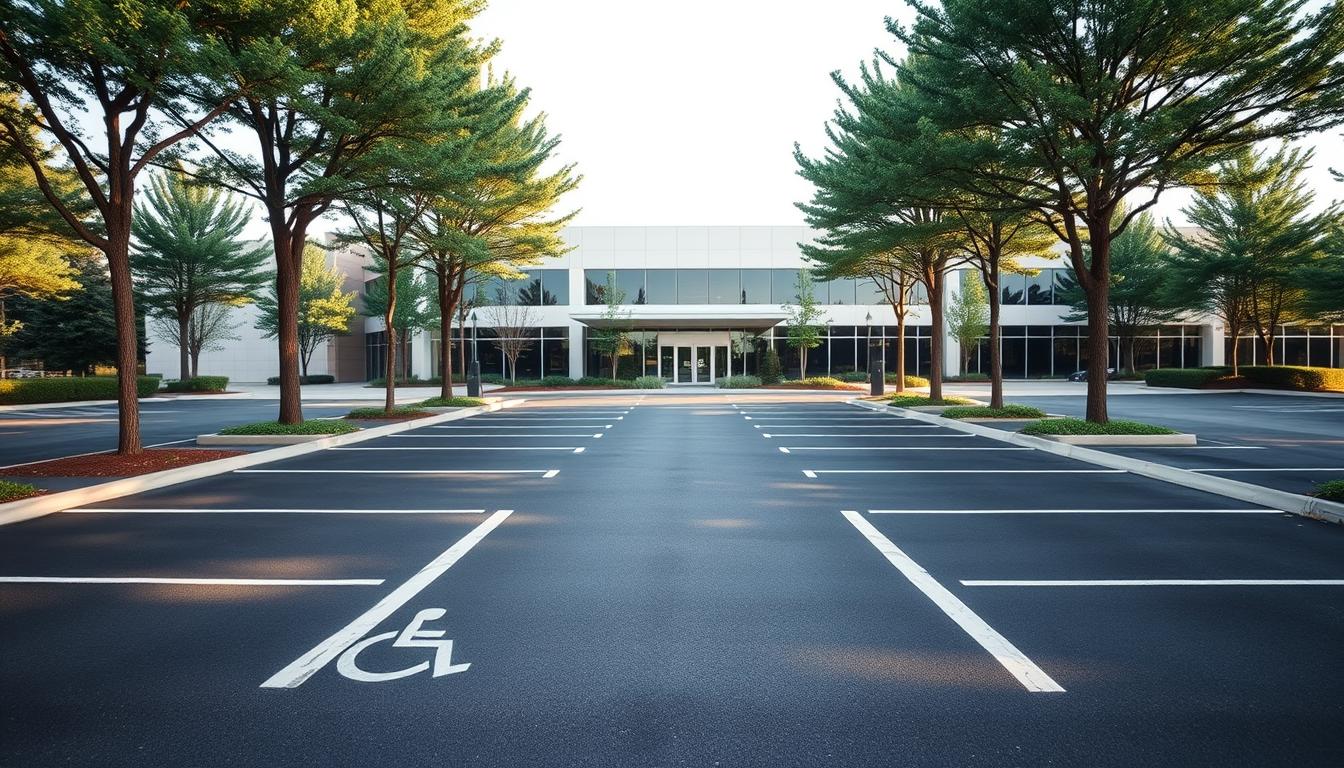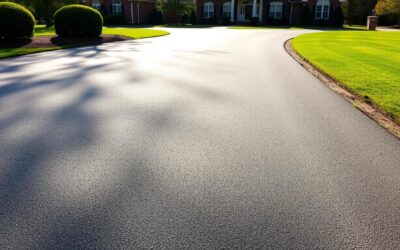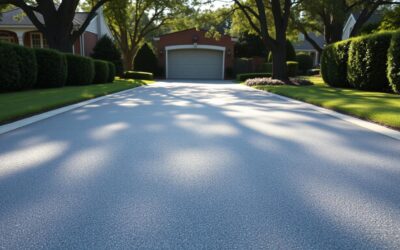We walk you through the essentials so you know what must be striped, signed, and measured before your next inspection. Our goal is to make rules practical and easy to apply on-site.
We explain how the minimum number of accessible stalls ties to lot layout and entrances. We show where spaces should sit along the shortest accessible route so visitors reach the door without barriers.
We also cover the measurements that matter: access aisles, 98-inch van clearance, and the 5-foot minimum mounting height for signs. Surface slope targets and even distribution across entrances are included so you can avoid common mistakes.
This quick intro sets the stage for a clear plan from assessment to compliant striping, signage, and markings. We blend code details with on-the-ground fixes to keep downtime low while improving access and reducing liability for your service.
What We Do to Make Accessible Parking Simple and Compliant
We simplify compliance by turning layout rules into a clear, step-by-step plan you can act on. Our process begins on site so we see how people move through your lot and where adjustments will matter most.
Our step-by-step approach to layout, striping, and signage
First, we conduct a walk-through to verify routes, entrances, curb ramps, and traffic flow. We document what works and what must change so fixes are focused and cost-effective.
Next, we draft a lot plan that places accessible stalls along the shortest route, positions van-accessible spaces with 98-inch clearance in mind, and spreads stalls near multiple entrances when needed.
We specify stall and access aisle widths, call out slope or grading issues, then handle durable line striping, aisle hatching, fire lane marking, and wheel stop installation. Our crews install metal signage at the correct height and add “Van-Accessible” labels where required.
Service coverage and project delivery
We stage work to minimize disruption, confirm turning radii and curb ramp alignment, and document the finished layout with photos and measurements. We offer responsive service and serve Charlotte and surrounding North Carolina locations with clear communication from quote to completion.
ada parking requirements charlotte nc: The Essentials You Need Right Now
Smart layout choices save time and keep users safe. We focus on stall size, aisle width, vertical clearance, and route alignment so your lot works for everyone.
Space sizing, access aisles, and 98-inch vertical clearance for vans
Size accessible stalls correctly and pair them with access aisles at least 8 feet wide to allow side lifts and safe transfers.
As an alternative, use an 8-foot accessible space paired with an 11-foot van-accessible space. Both layouts require a 98-inch vehicular vertical clearance for approach, parking, and exit.
Proper ADA parking sign mounting height and “Van-Accessible” labels
Mount signs so the lower edge sits at least 5 feet above the ground. Include the phrase “Van-Accessible” where required to make enforcement and user selection clear. We recommend regular checks to keep signs upright and readable.
Shortest accessible route, even distribution, and level surfaces
Place accessible spaces along the shortest accessible route to building entrances, aligning curb ramps with aisles so users can go straight from car to ramp.
When there are several entrances, distribute accessible stalls near each entry to avoid long cross-lot trips. Keep surfaces level with a maximum slope of 1.5 to limit roll-away risks and ease lift use.
Protect access aisles with clear crosshatching and no-parking markings, and confirm clear headroom along van routes. We include these checks in our service inspections so layouts stay compliant and usable year-round.
Local Accessibility in Action: Lessons from Charlotte’s Bank of America Stadium
We learn a lot by watching busy venues. The stadium shows how clear routes, ramps, elevators, and staffed help come together to serve large crowds efficiently.
Clear routes, ramps, elevators, and guest assistance as best-practice models
The stadium places ramps outside every gate and signs that guide guests along the shortest routes. We mirror that logic by aligning accessible stalls with intuitive, signed paths to the door.
Elevators at the North, South, and Blue Cross NC East gates teach us to route people toward the vertical circulation points they actually use. A dedicated drop-off zone at Mint and Morehead is a good model for event-day access.
Guest Relations booths, staffed at main entrances, make a real difference. Training our team to offer seating help, wheelchair escorts, and clear wayfinding reduces confusion and improves the visitor experience.
Sensory inclusion, service animal access, and coordinated evacuation procedures complete the picture. These elements expand accessibility beyond mobility and help us plan for real-world needs.
Ready for a Compliant, Visitor-Friendly Parking Lot? Let’s Get Your Project Started
Start with a practical plan that makes your lot easy to use and easy to inspect. We survey your site, confirm space counts, and map the shortest accessible routes so upgrades are precise and efficient.
Our crews handle layout, line striping, metal sign installation at the proper 5-foot minimum height, fire lane striping, and concrete wheel stops to protect aisles and sidewalks. We add or adjust van-accessible stalls with 98-inch vertical clearance and the correct labels so lifts deploy safely.
We fix slope and drainage problems, phase work to keep your property open, and document every measurement and sign placement. Get a quick quote and ongoing support—learn about our lot services and schedule work on your timeline.




0 Comments